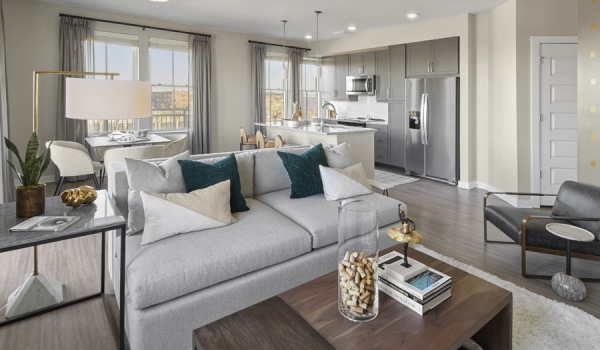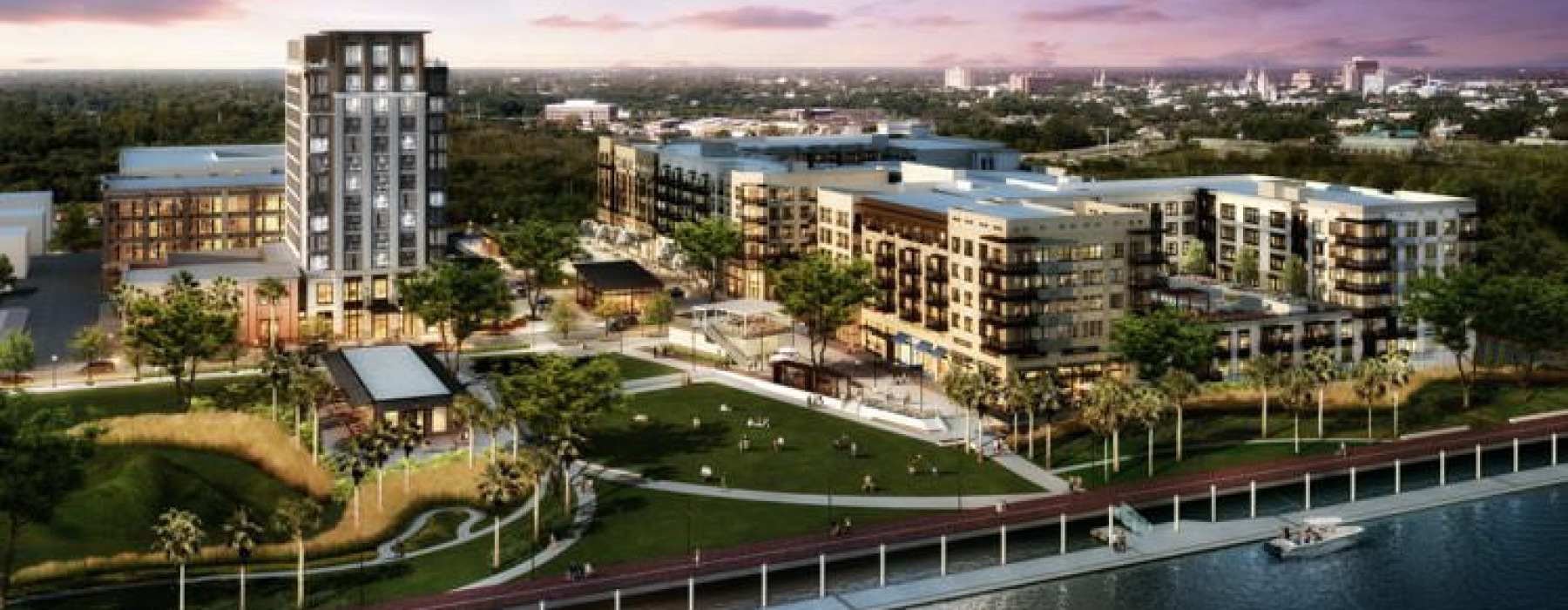
Step Into Luxury Living This Summer
Apply Now and Enjoy 2 Months Free Rent!
*Select units may already reflect promotional pricing
Furnished Unit Available!
Our fully furnished one-bedroom corporate apartment is move-in-ready option for professionals or those seeking flexible leasing. Contact our team today for more information!
Restrictions Apply*

