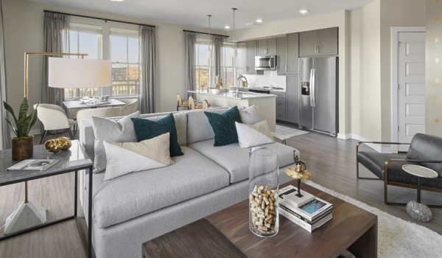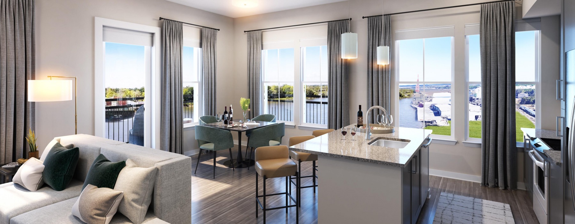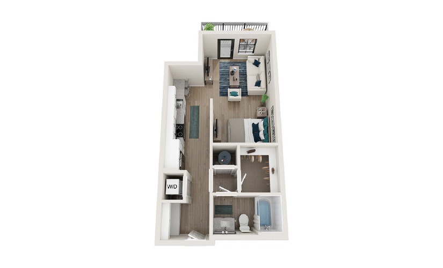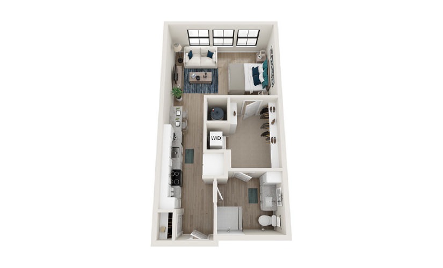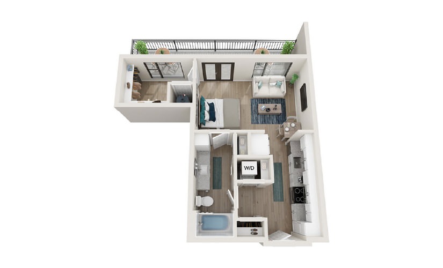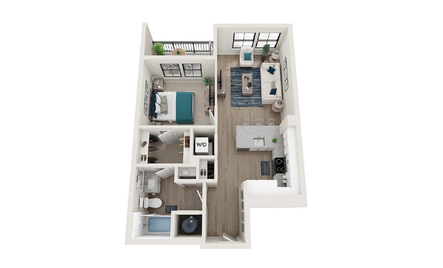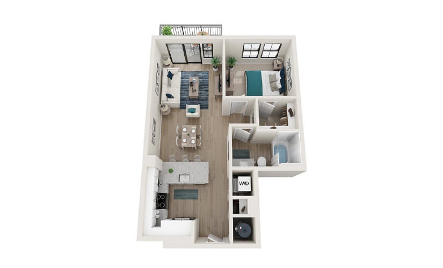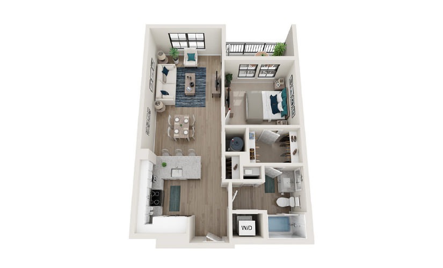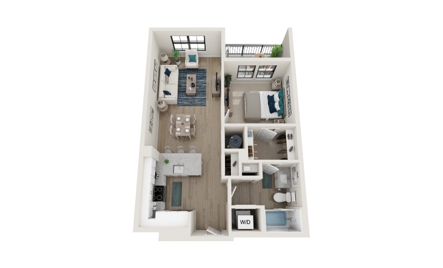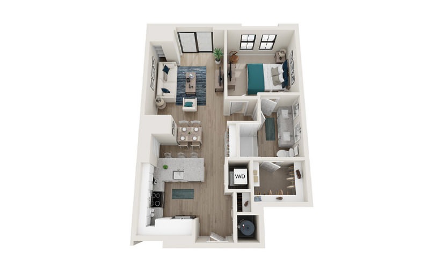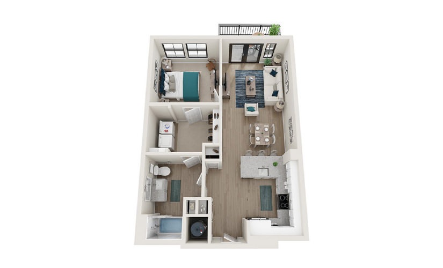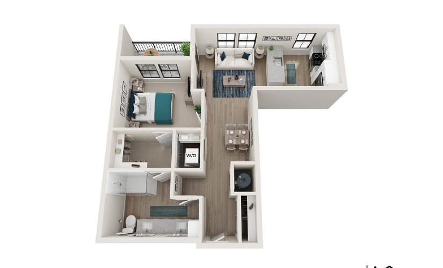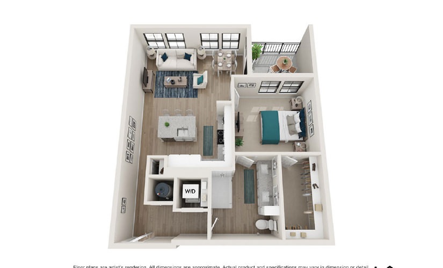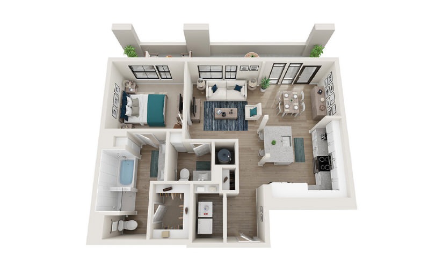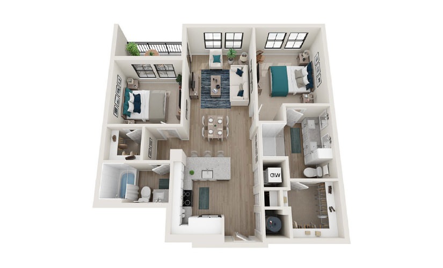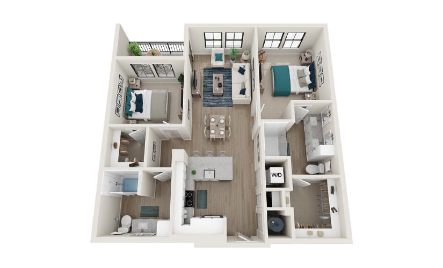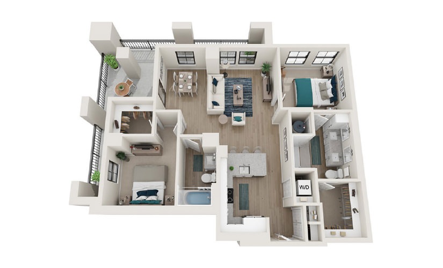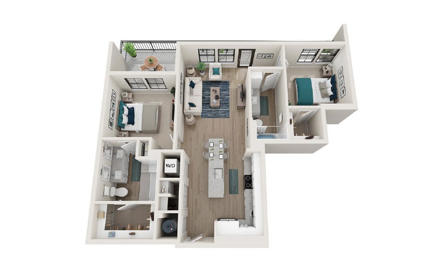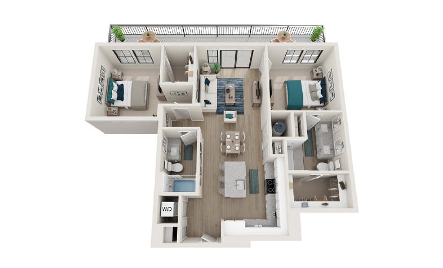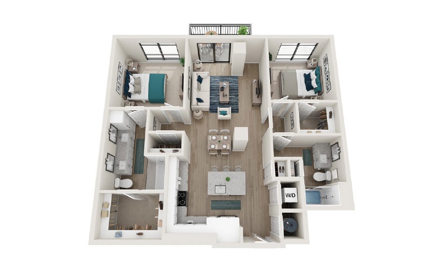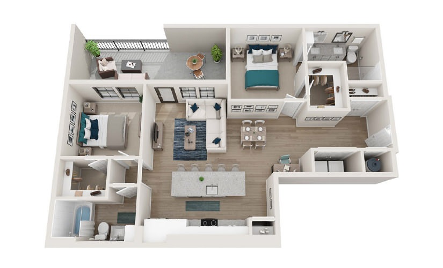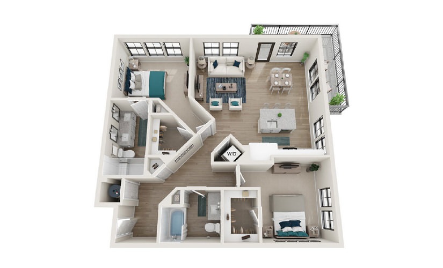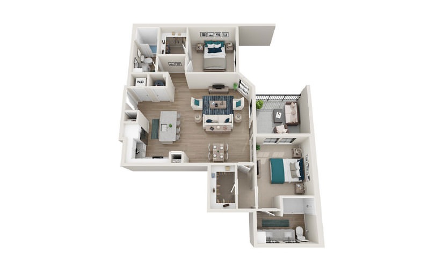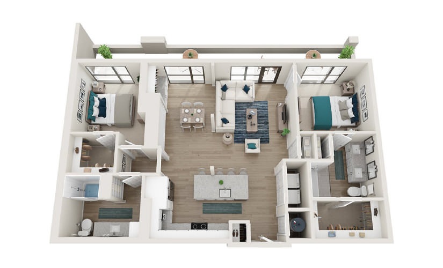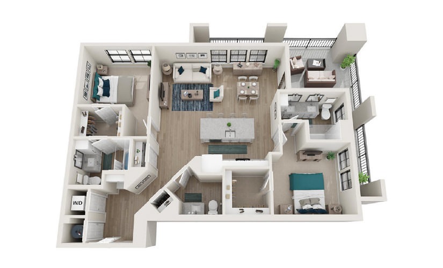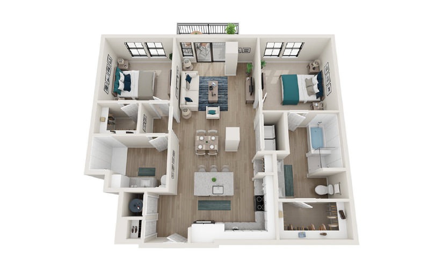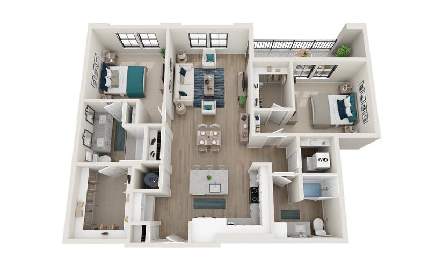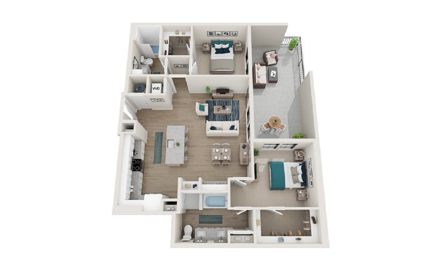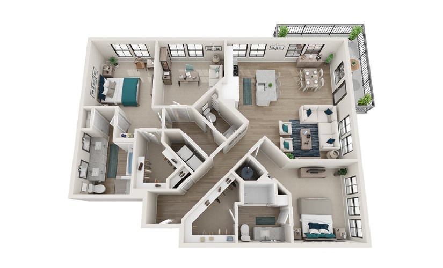-
S2
Contact Us

Studio | 1 Bath | 565 sq. ft.
-
S1
$1,798 - $2,055

Studio | 1 Bath | 597 sq. ft.
-
S3
Contact Us

Studio | 1 Bath | Penthouse | 612 sq. ft.
-
A1
Contact Us

1 Bed | 1 Bath | 689 sq. ft.
-
A4
Contact Us

1 Bed | 1 Bath | 724 sq. ft.
-
A3
$2,305 - $2,680

1 Bed | 1 Bath | 729 sq. ft.
-
A11
Contact Us

1 Bed | 1 Bath | 737 sq. ft.
-
A9
Contact Us

1 Bed | 1 Bath | 764 sq. ft.
-
A10
Contact Us

1 Bed | 1 Bath | 767 sq. ft.
-
A5
$2,550

1 Bed | 1 Bath | 790 sq. ft.
-
A8
$3,345

1 Bed | 1 Bath | 793 sq. ft.
-
A2
$2,500 - $2,675

1 Bed | 1 Bath | 797 sq. ft.
-
A2H
$2,500

1 Bed | 1 Bath | 797 sq. ft.
-
A6
$2,405

1 Bed | 1 Bath | 815 sq. ft.
-
A7
$2,930

1 Bed | 1 Bath | 872 sq. ft.
-
A12
Contact Us

1 Bed | 1.5 Bath | Penthouse | 924 sq. ft.
-
A13
Contact Us

1 Bed | 1.5 Bath | Penthouse | 945 sq. ft.
-
B2
Contact Us

2 Bed | 2 Bath | 1015 sq. ft.
-
B1
$2,680

2 Bed | 2 Bath | 1061 sq. ft.
-
B3
$3,080 - $3,205

2 Bed | 2 Bath | 1062 sq. ft.
-
B18
Contact Us

2 Bed | 2 Bath | 1130 sq. ft.
-
B4
Contact Us

2 Bed | 2 Bath | 1073 sq. ft.
-
B19
$3,230 - $3,380

2 Bed | 2 Bath | 1125 sq. ft.
-
B8
Contact Us

2 Bed | 2 Bath | 1143 sq. ft.
-
B5
$3,855

2 Bed | 2 Bath | 1152 sq. ft.
-
B9
$3,580

2 Bed | 2 Bath | 1178 sq. ft.
-
B6
Contact Us

2 Bed | 2 Bath | 1179 sq. ft.
-
B7
Contact Us

2 Bed | 2 Bath | 1211 sq. ft.
-
B10
$4,115

2 Bed | 2 Bath | 1231 sq. ft.
-
B13
Contact Us

2 Bed | 2 Bath | 1232 sq. ft.
-
B15
Contact Us

2 Bed | 2 Bath | Penthouse | 1253 sq. ft.
-
B12
$3,705

2 Bed | 2.5 Bath | 1264 sq. ft.
-
B14H
Contact Us

2 Bed | 2 Bath | 1268 sq. ft.
-
B14
Contact Us

2 Bed | 2 Bath | 1270 sq. ft.
-
B11
$3,330 - $3,480

2 Bed | 2 Bath | 1287 sq. ft.
-
B16
Contact Us

2 Bed | 2.5 Bath | Penthouse | 1587 sq. ft.
-
B17
Contact Us

2 Bed | 2.5 Bath | Penthouse | 1627 sq. ft.
Floor plans are artist’s rendering. All dimensions are approximate. Actual product and specifications may vary in dimension or detail. Not all features are available in every apartment. Prices and availability are subject to change. Please see a representative for details.
